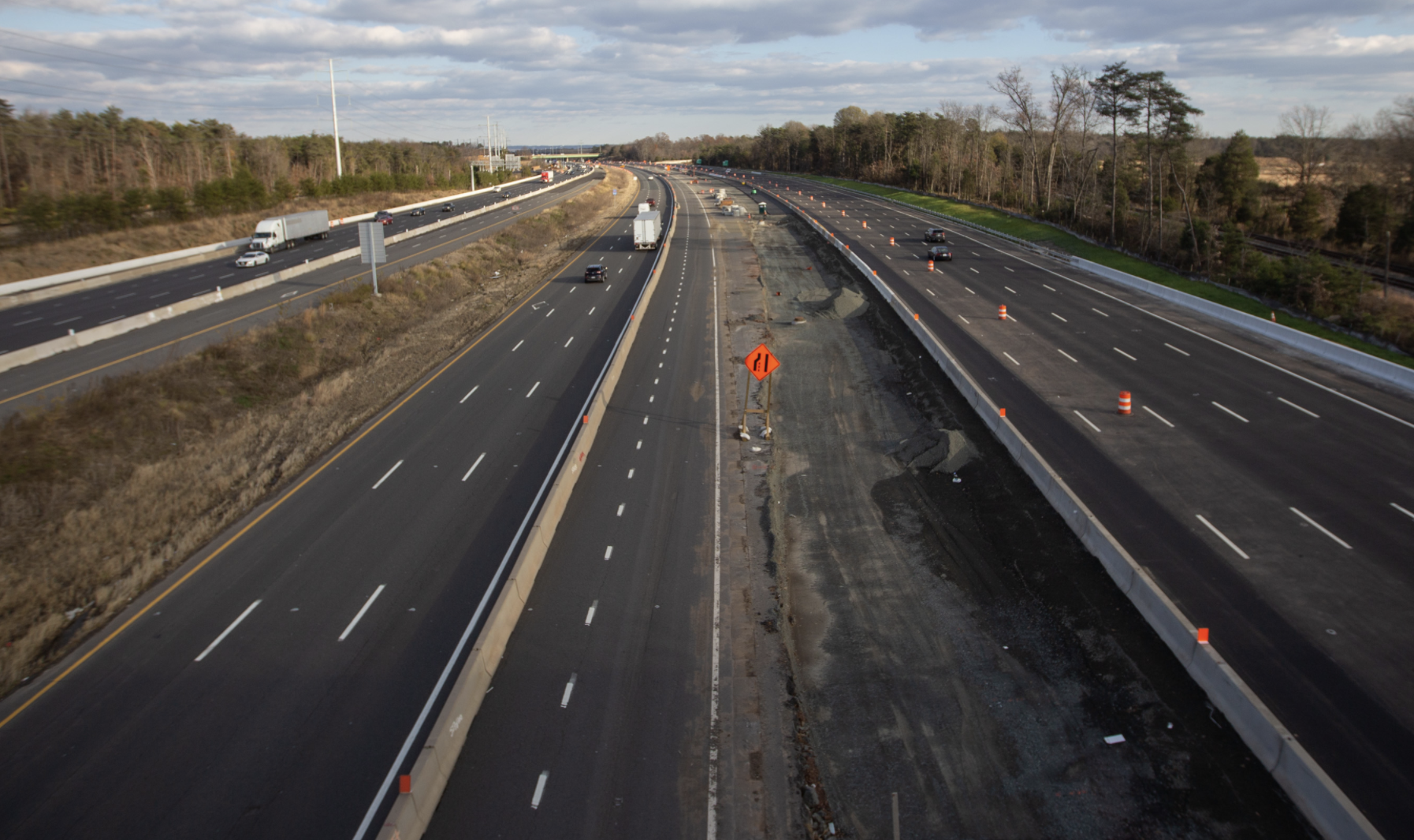TRANSFORM I-66 EXPRESS LANES

Project Type: Design Build/P3
Location: Prince William and Fairfax Counties, VA
Owner: VDOT
Client: FAM Construction
Construction Cost: $2.1 Billion (estimated)
Completion Date: December 2022
This Public Private Partnership (P3) project is known as the I-66 Express Lanes, encompasses 25 miles long section of Interstate 66 (I-66) corridor between U.S. Route 29 in Prince William County and Interstate 495 (The Beltway) in Fairfax County in northern Virginia. The project is in a developed area with influence from national historic properties and limited right-of-way.
JSE provided the design services for the roadway, bridges and traffic control for a 9-mile segment of this P3 project. Services provided were roadway, bridge, retaining wall, park and ride facilities, drainage improvements, traffic signs, light, signal, ITS, pavement markings and maintenance of traffic during construction.
Roadway design included converting an existing HOV lane to an express lane and adding a second express lane for transit, carpools and toll paying users while maintaining existing three general purpose lanes. Four Interchange modifications were performed for US 29 (Lee Highway, Gainesville), Prince William Parkway, US 234 (Sudley Road) and US 29 (Lee Highway, Centreville) as well as improvements to adjacent local roads. Existing Rest Area parking was reconfigured to provide the maximum available parking spaces for cars, trucks and buses. I-66 East Bound and West Bound braided ramps were introduced for I-66 interchange with Sudley Road.
Two new park and ride facilities were designed and constructed with separate bus area and kiss and ride areas, shelters, general parking, landscaping and other amenities. Onsite drainage detention facilities were also provided to meet the local drainage ordinances.
Retaining wall design included approximately 50 retaining walls to accommodate the widened section, consisted of 87,188 square feet of Post and Panel walls, 202,147 square feet of MSE walls, and 11,546 lft of cast-in-place concrete gravity walls as well as soldier pile and lagging systems.
Bridge design for the proposed project involved 9 bridge widenings and rehabilitations as well as 7 new bridge construction. Bridge design
